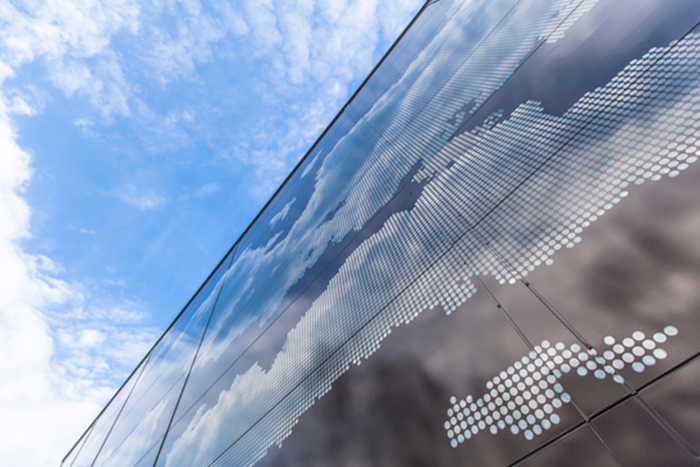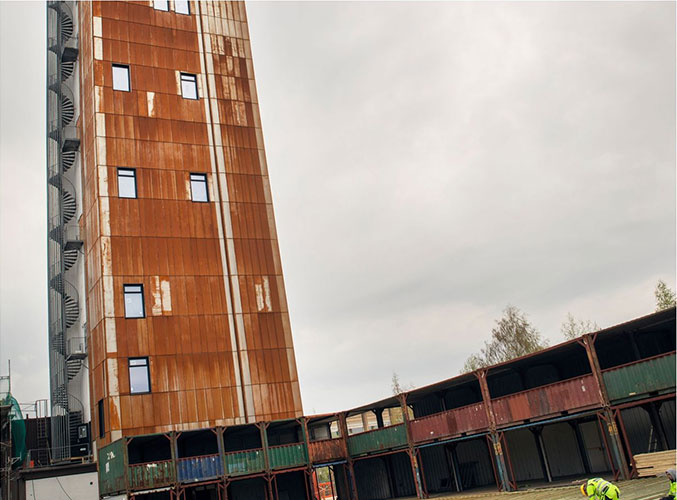Dato: 25 Aug 2015

The first near zero-energy hall has been completed - showing that it is economically viable even in northern climes. A new way of building results in energy-efficient, high quality comfortable buildings that save the financial resources of their owners. This building features a number of energy-producing and energy-saving solutions, including airtight wall panels and a roof and wall harnessing the solar energy.
Solutions used in the new building
Solar power from the roof and walls
Ruukki Classic solar roof collects solar heat, which is conducted through energy piles into the ground. The heat stored in this way is used to heat the building during the winter.
The building façade features the Ruukki® on-wall solar system, which converts the sun’s rays into energy for the building.
Lighting
The glass windows on the south-facing side of the building have been replaced by polycarbonate daylight windows, through which incoming light does not glare. These windows also insulate heat well and so prevent the sun’s thermal rays from heating the premises in summer.
Airtight wall structures
The airtight outside walls have been created using energy panels, which save heating costs. This in turn reduces lifecycle costs and carbon dioxide emissions.
Heating and cooling from the roof
Ruukki’s heating and cooling profiles based on solar radiation have been affixed to the underside of the ceiling.These cut the energy consumption used in air-conditioning and reduce temperature variations on each floor.
Impressive façades
Ruukki Expression and Ruukki Forma products add to the impressive looks of the building. Expression enables any photographic image to be taped on to a façade, in this case a cloudy sky. Forma enables façade cladding products to be affixed to panels to give buildings a more multi-dimensional look. In this case, Cor-Ten rainscreen panels have been used.
Building churning out data
Instruments and censors have been installed in the building structures to measure the functioning of the building’s structures and mechanical and electrical solutions, and to verify energy efficiency. The data generated will be used by adjusting the building to work as planned.

The main departure point in building the hall was to create a building that both saves energy and utilises renewable energy. The successful outcome of the building is that it was designed as a whole rather than being split up into various parts. Optimisation gave the best end result over the entire lifetime of the building. In this context, optimisation means investment outlay, additional costs during the use of the building and the potential savings were taken into account when choosing the solutions used. In other words, energy savings and generation were examined over the entire lifetime of the building.

Nybygg | Lørenskog | 700 Mnok
Nybygg av idrettsbygg/gymsal i Lørenskog. Selve byggingen startet mai 2018 me...
Produkt: TAKKONSTRUKSJONER

Rehab | Oslo | Uoffisiell
Rehab av kulturhus som består av en bygning i Oslo på 11 etasjer hvor den ene...
Produkt: TAKKONSTRUKSJONER